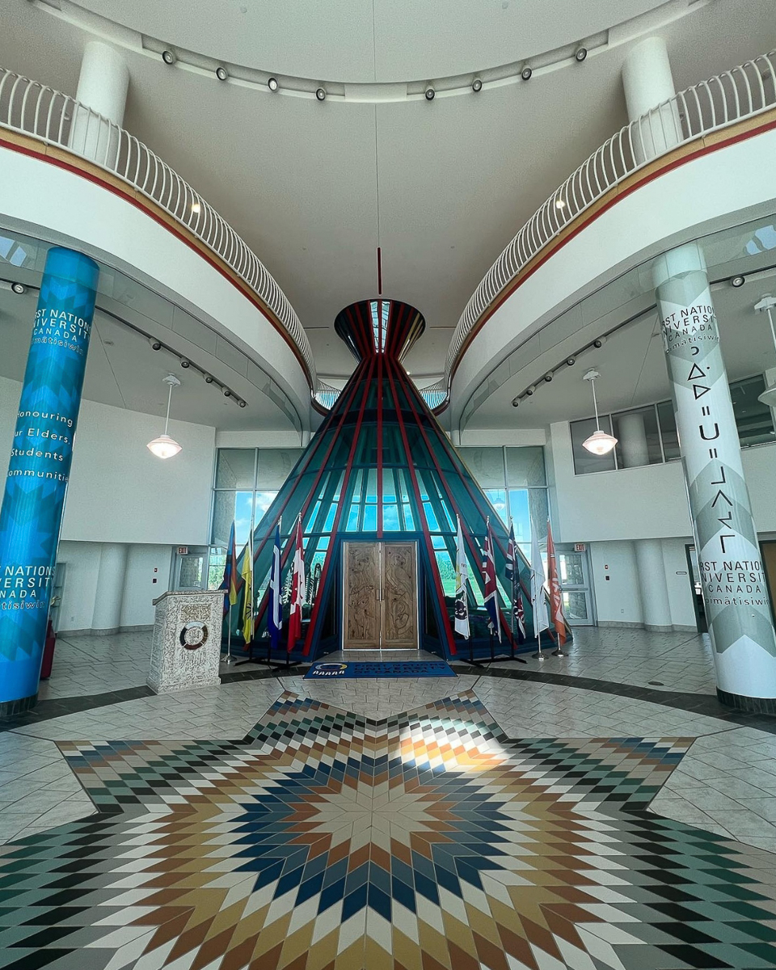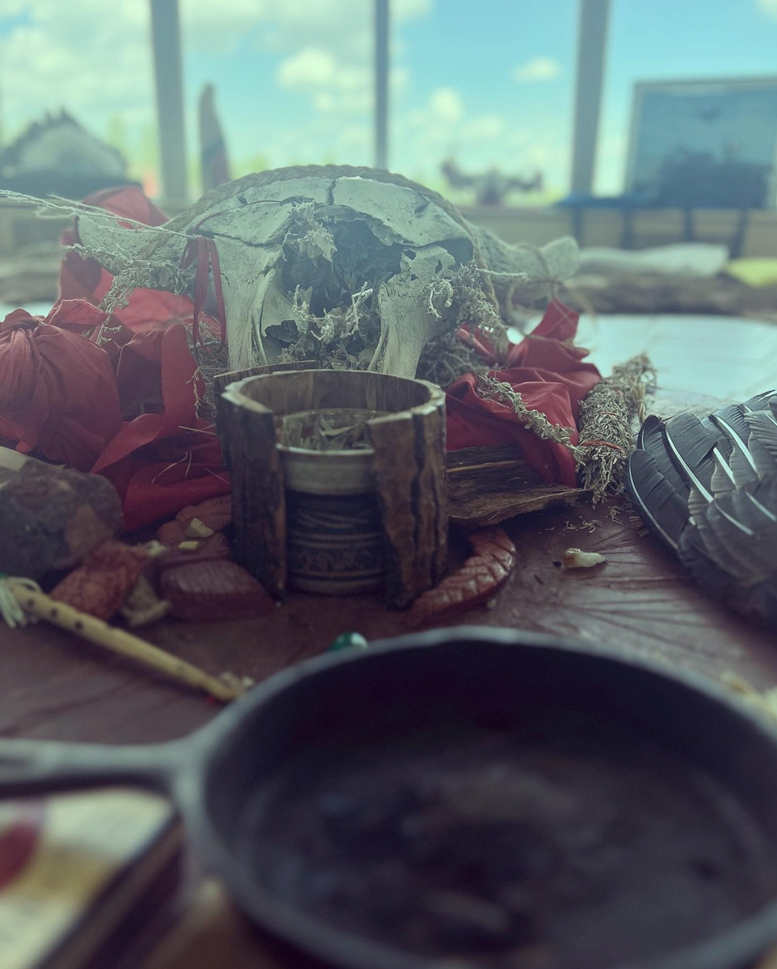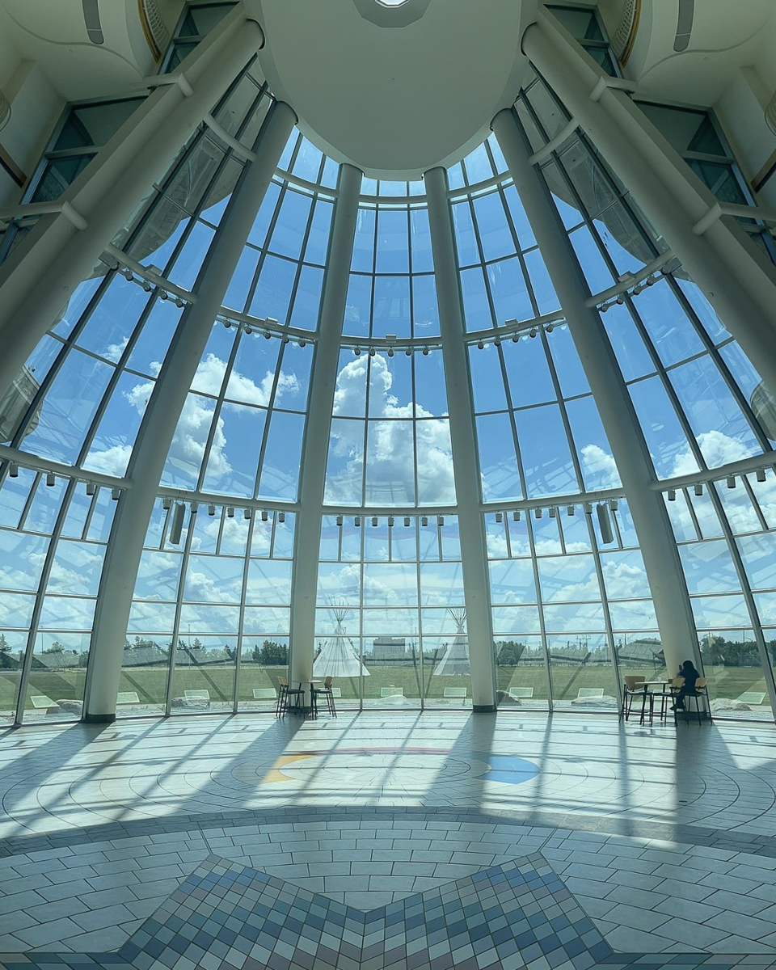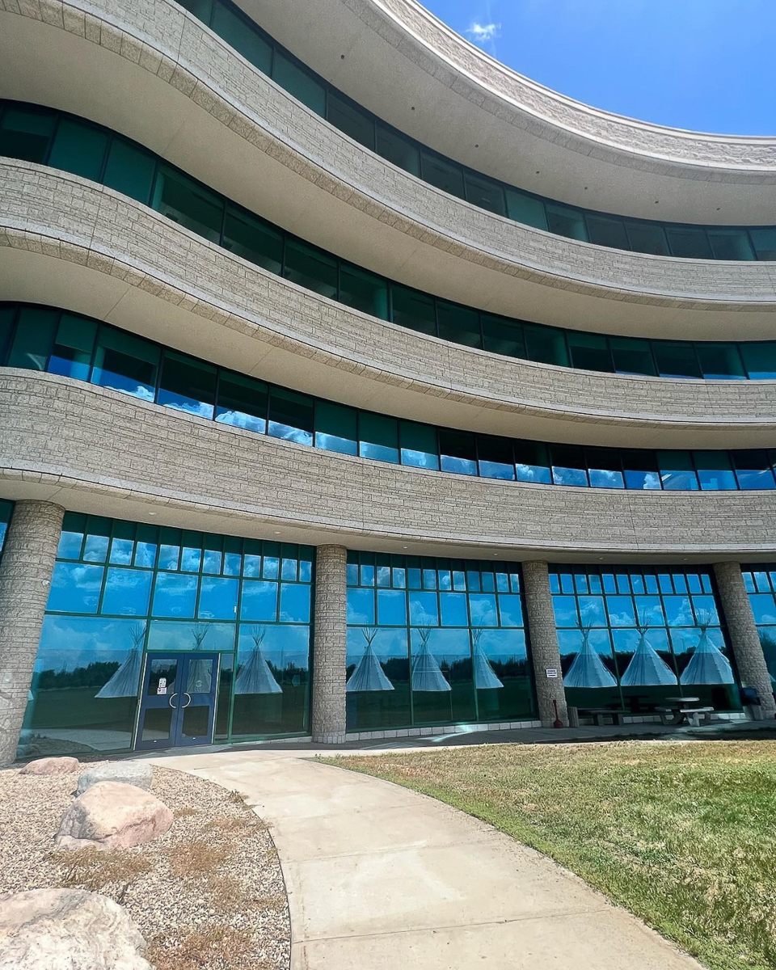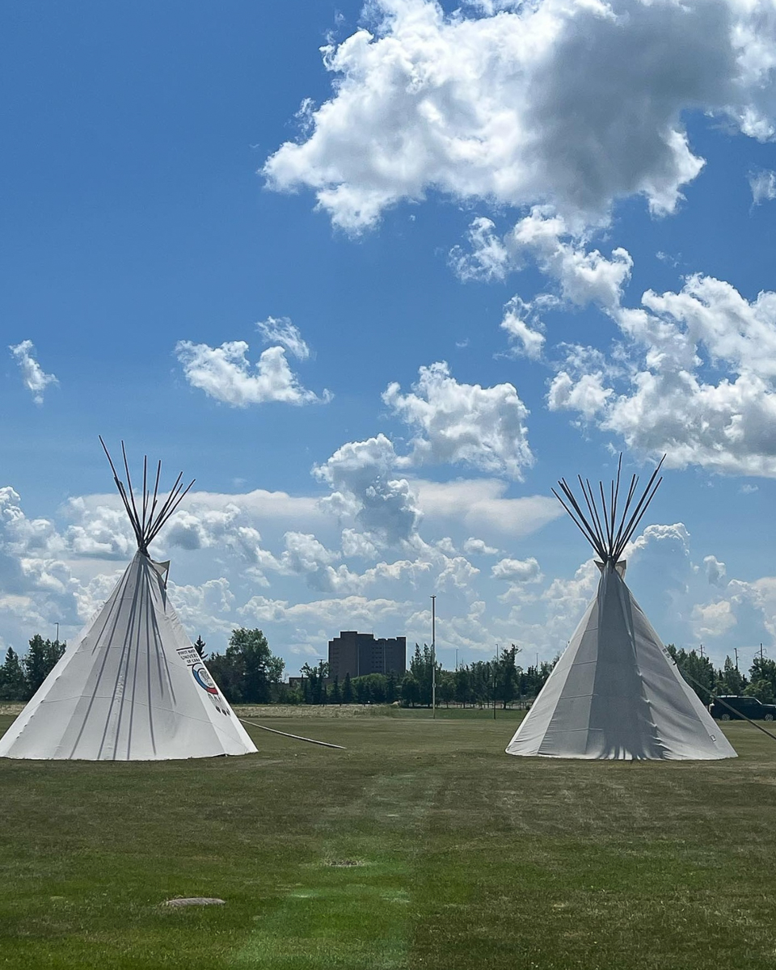First Nations University Collaboration
By Jessica Ross, Nughejagh Founder
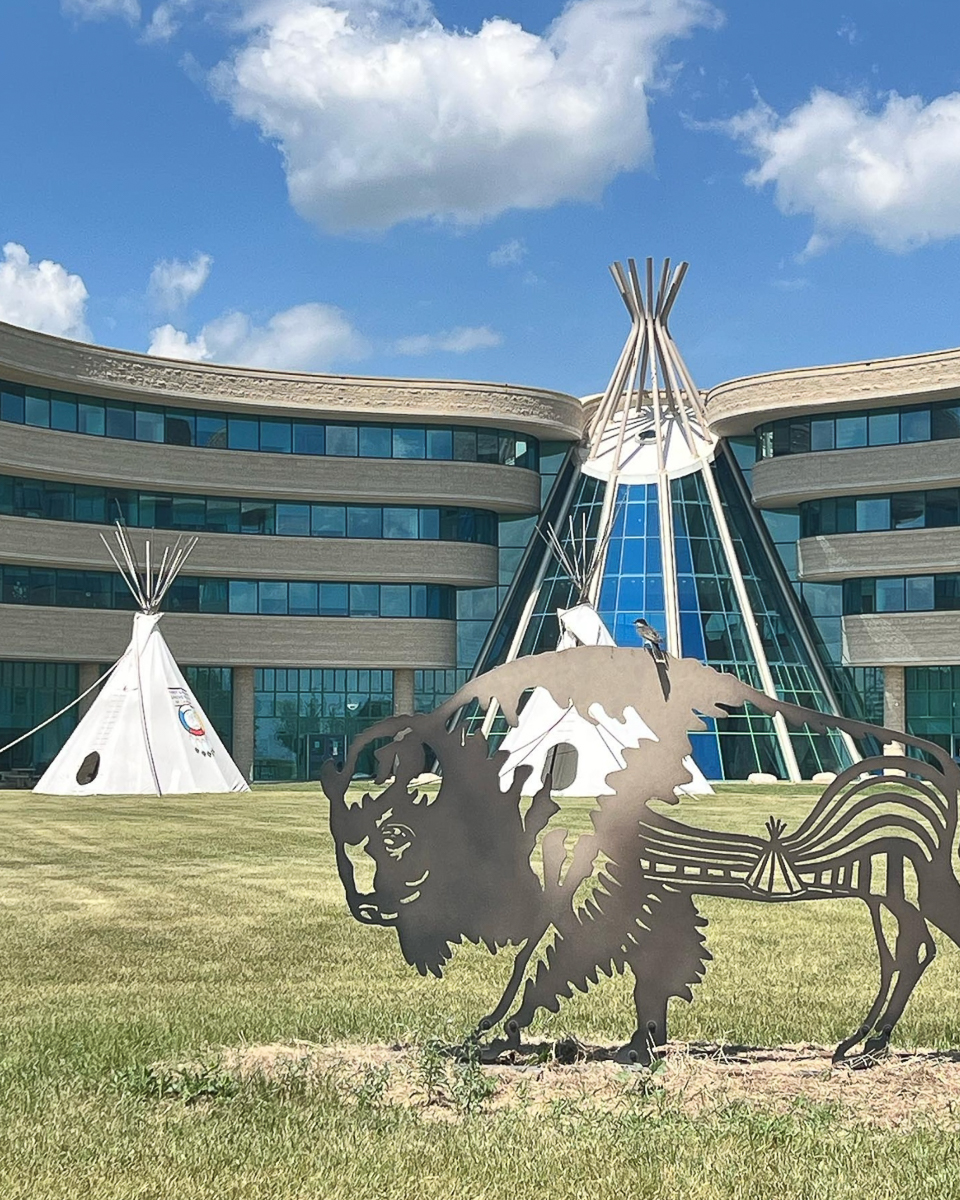 The First Nations University is Canada's only National Indigenous owned post secondary
institution with campuses in Regina, Saskatoon, and Prince Albert Saskatchewan. They
offer 15 academic programs through a federated agreement with the University of Regina.
Programs include Indigenous Business and Public Administraton, Communication and Arts,
Education, Health, Languages, Literatures in English, Social Work, Indigenous Studies,
and Knowledge and Science. All programs have an emphasis on Indigenous knowledge and
incorporate Indigenous worldviews into all curricula.
The First Nations University is Canada's only National Indigenous owned post secondary
institution with campuses in Regina, Saskatoon, and Prince Albert Saskatchewan. They
offer 15 academic programs through a federated agreement with the University of Regina.
Programs include Indigenous Business and Public Administraton, Communication and Arts,
Education, Health, Languages, Literatures in English, Social Work, Indigenous Studies,
and Knowledge and Science. All programs have an emphasis on Indigenous knowledge and
incorporate Indigenous worldviews into all curricula.
Douglas Cardinal was the architect for the First Nations University as well as the Gordan Oaks Red Bear Centre in Saskatoon. Cardinal planned for the building to be a semicircle facing south so that it "embraces the light and warmth of the sun". Each level of the building jets out further than the last, this was done to "maximize the sun in the winter and shade in the summer." All of the stones that cover the building are Tyndall stone, which is apx 190 million years old. If you look closely, you can see fossils n the stone. The curvature of the walls, especially interior walls is symbolic of nature.
Two tipis stand in front of the University. A modern building is seen in between. Two worldviews, two worlds resting on the same land. Although there were only two tipi's outside of the building, the reflection in the building's windows gave the impression that there were much more tipi's present. I am not sure if this was intentional, but I found the reflections to be very symbolic. I often feel that I am standing alone, in a world that looks very different than my ancestors, but I am not alone, I have an entire community and all of my ancestors there around me to offer guidance and support. I may not be able to see them all of the time, but they are ever present.
The inside of the tipi atrium is just as breathtaking as the outside. The tipi atrium was constructed in honor of First Nations veterans who had served in the Canadian and United States Military since World War I. The shape of the atrium is also symbolic - a circle. A circle represents continuation, and the cycles we see in life (seasons, age). The access road system around the university also forms a circle. The columns surrounding the inside of the atrium were painted with different colors and languages paying tribute to the various First Nations cultures that are represented here.
In the center of the atrium is a blanket star which represents the creator's eye, and is often referred to as representing honor and generosity. The north side of the atrium houses a tipi ceremonial space, which is used to conduct ceremonial smudging and prayers. The doors of the ceremonial space are carved from a 2,000 year old sequoia tree that died in California over 200 years ago. The doors were carved by a Fine Arts graduate. The symbols on the doors tell the creation story.
I entered the ceremonial space, not as a scholar, but as an Indigenous woman wanting to thank the ancestors of the local tribes, my own ancestors for giving me the courage to take this journey, and to creator for giving me all that I have. Chin'an gheli for all of the gifts. As I left the University, I parked my car briefly to take in the building one last time. Just as I was exhaling, a small chickadee perched on the Buffalo Art that I was admiring. The stayed long enough for me to take this picture. The feelings of appreciation were (I felt) mutual.










